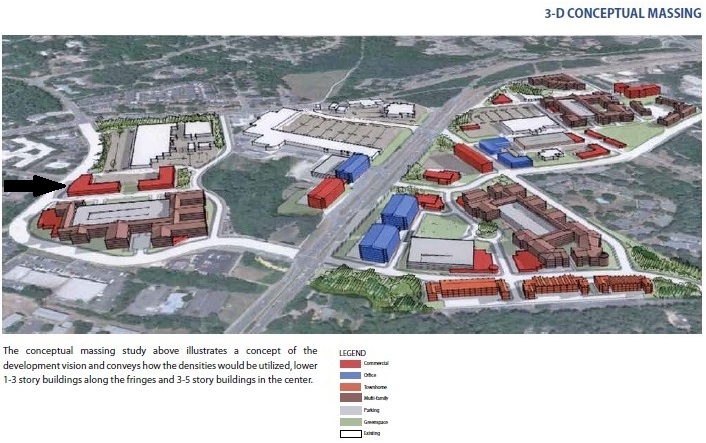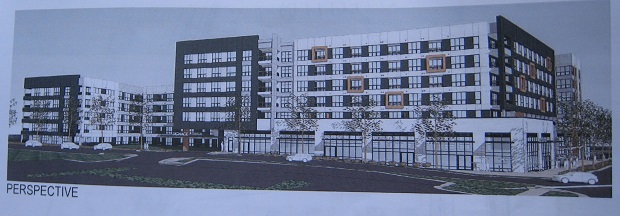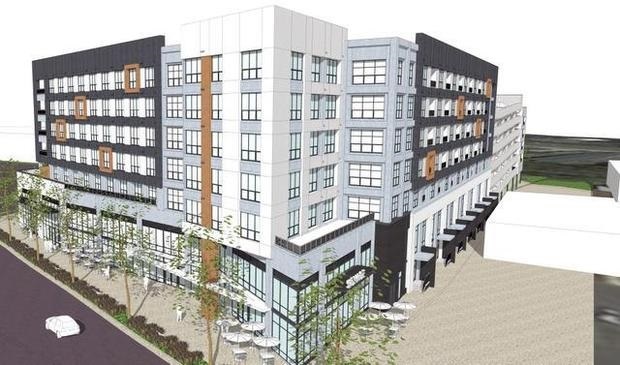Ken Larsen's web site - Chapel Hill Politics
Ephesus-Fordham Bait & Switch
The proponents of
Ephesus-Fordham misled the
people of Chapel Hill by pulling a "bait and switch" tactic:
|
Here's what they promised in 2011 and what the public agreed upon: |
|
 |
|
| The proposal for the old movie theater lot is the two red L-shaped structures on the left. According to the caption and appearance, the public expected nothing taller than 5 stories and there'll be a lot of open space. Also, according to the the 2011 conceptual massing study in the Small Area Plan, the structure envisioned for the old movie theater lot was entirely commercial property, consistent with the stated goal of increasing the commercial property tax base in the district. By contrast, the FBC that the Town Council passed does not require the new developments in the EF district to create any new commercial property whatsoever, and the project that has actually been proposed for the site is 95% residential and only 5% commercial. | |
|
Here's what developer Roger Perry has presented in September of 2014 for the old movie theater lot on Elliott Road between the ABC store and Whole Foods: |
|
|
|
|
|
The white box-like structure on the right is the current ABC store.
If a fire ever broke out on that side in Perry's building, it would
be difficult to put out, because there's no room for a fire truck to
squeeze between the ABC story and Perry's building. There's
only ten feet separating the Perry building from the ABC store. This 87 foot high 6-story monolith looks nothing like the 2011 3-D plan. The top five stories are all residential. The ground floor is commercial. |
|
| Here is a view from the Whole Foods side: | |
 |
| Details |
|
| Concerns |
|
| Schedule for Village Plaza |
|
| Future development |
|
